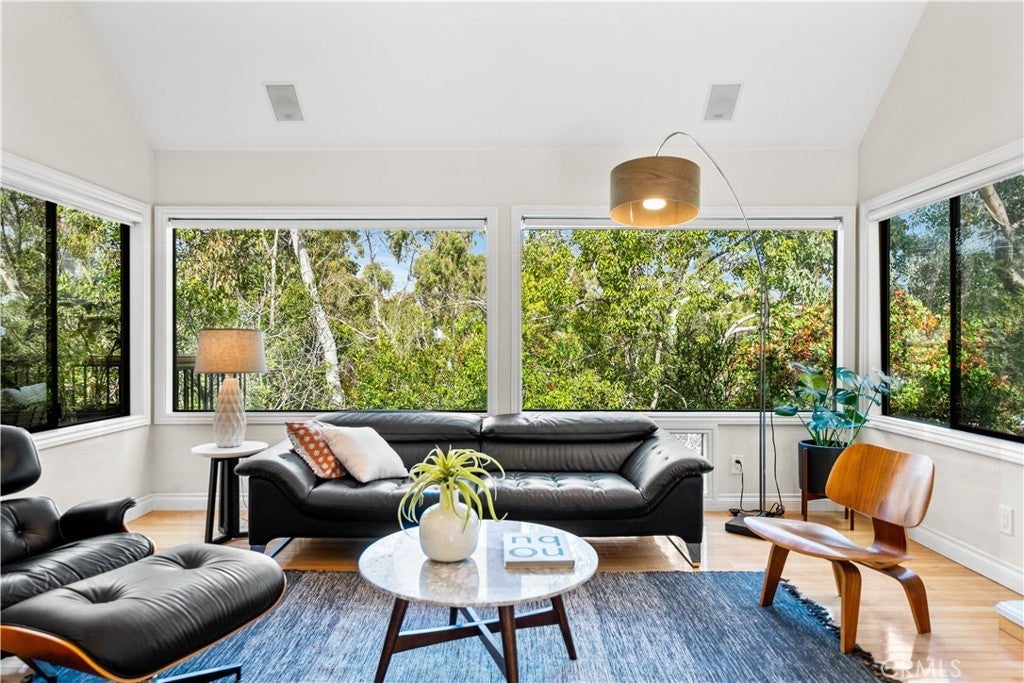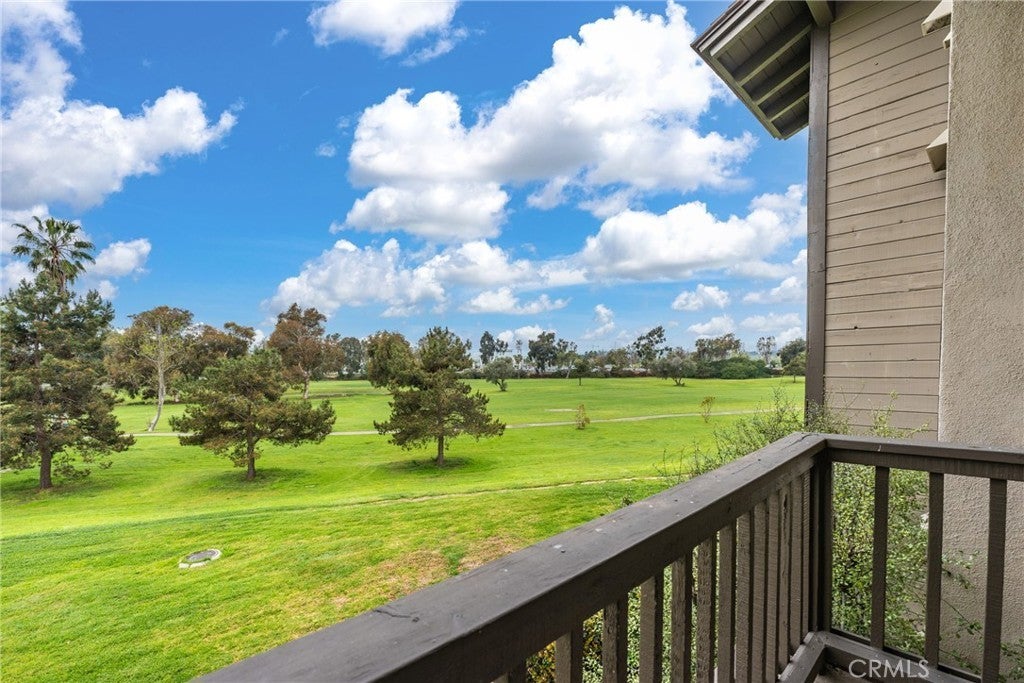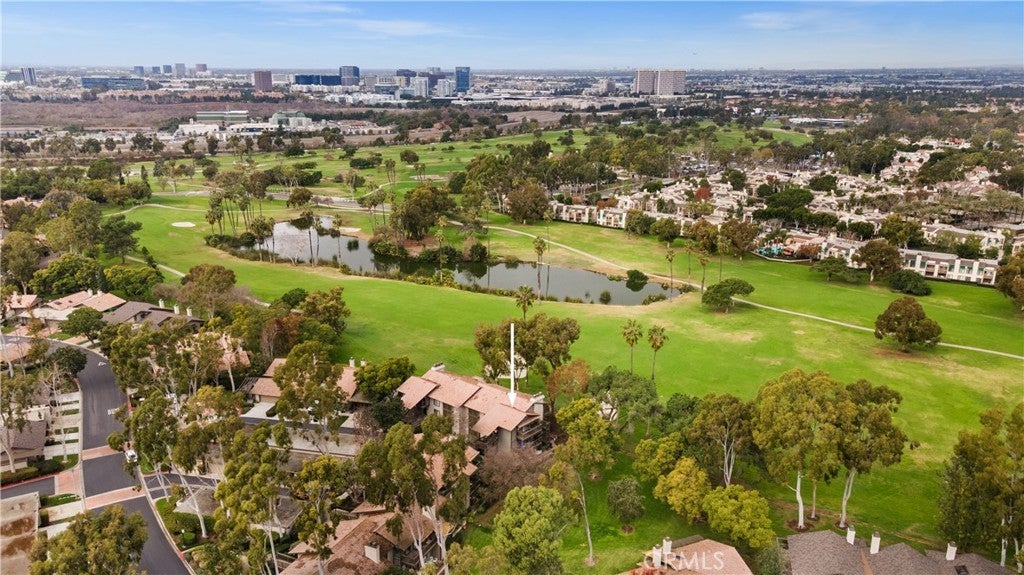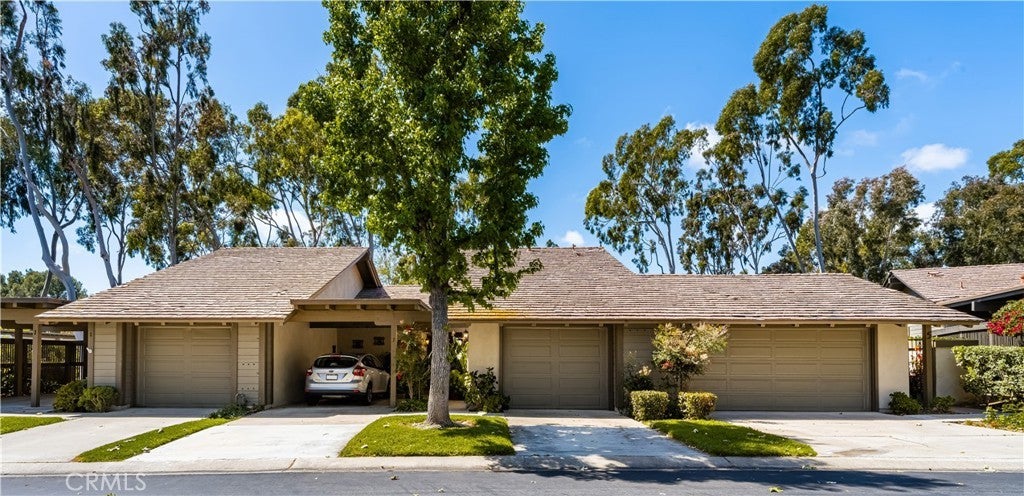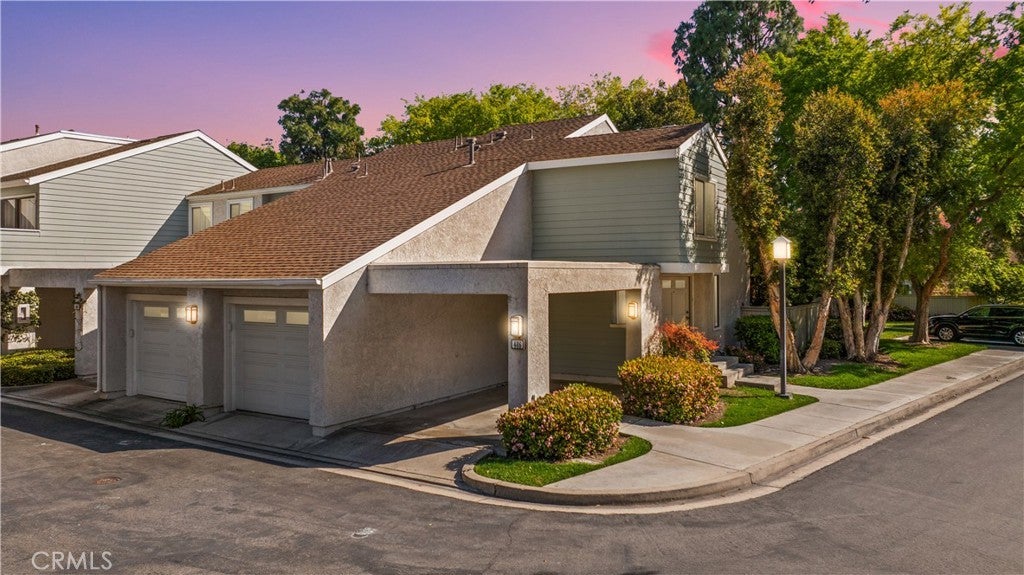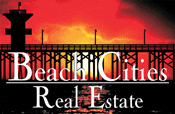Townhomes Properties
Searching residential in Irvine & more...
Irvine 10 Sweetwater
Excellent location, picturesque views & high-end touches in one! Tucked at the end of a serene cul-de-sac, this exclusive end unit invites you into a world of breathtaking views, high-end finishes, and pure comfort. Step inside, and the 12ft high vaulted ceiling welcomes you to a bright and open living space. Cozy up by the fireplace while taking in the stunning 180-degree views through oversized windows or step outside to the patio for a truly immersive experience. The kitchen is a culinary dream, equipped with top-notch appliances and a convenient pantry. A versatile room can be used as the 3rd bedroom or an office. Venture downstairs to discover two spacious suites, each with its own private patio retreat. The master bathroom is a spa-like oasis with marble-look tiles, a double vanity, and a sumptuous soaking tub. The second suite boasts a walk-in closet and a bathroom adorned with chic Italian tiles and a luxurious rain shower. This house is also loaded with practical perks from wood flooring throughout and newer windows to HVAC and plumbing upgrades. The location is a dream for families, with a direct walk path to the renowned Turtle Rock Elementary School and easy biking access to University High School or UCI. Shopping, schools, and freeways are all conveniently close, making life a breeze. Plus, the community offers resort-like amenities – tennis courts, pool, spa, and nature walking trails, and much more.$1,498,000
Irvine 23 Flores # 19
Exquisite Corner End Unit with Panoramic Golf Course Views Nestled along the picturesque greens of the Rancho San Joaquin Golf Course, this corner-end unit offers a rare blend of luxury and tranquility. Positioned along the 7th fairway, every glance reveals breathtaking vistas, making each moment a celebration of natural beauty. Step into a world of elegance and comfort, where every detail has been meticulously crafted to elevate your living experience. The expansive living room and kitchen/dining area boast a magnificent 180-degree view of the golf course, inviting the outdoors in through three accessible balconies. Feel the allure of prestige, safety, and privacy within the spacious, open floor plan, flooded with abundant natural light. From the moment you enter, you're greeted by modern touches and thoughtful features, including pocket screen entry doors, recessed lights, and self-closing drawers and cabinets. Built-in shelves add style and functionality, while plantation shutters offer a touch of timeless sophistication. Indulge in the serenity of your surroundings with spacious cabinetry and a tranquil, quiet environment conducive to relaxation and productivity. Retreat to the enormous master suite, where views of the golf course provide a stunning backdrop to your daily routine. Entertain family and friends against the backdrop of a sunset cascading over the rolling greens, with the third bedroom thoughtfully transformed into an inviting office space and the second bedroom serving as a cozy den. Conveniently located near John Wayne Airport and the prestigious University of Irvine (UCI), as well as world-class shopping malls and an array of bike and hiking trails, this home offers the perfect blend of convenience and luxury. Top-rated schools ensure an exceptional educational experience for your family, while nearby recreational amenities, including exclusive community pools and spas, provide endless opportunities for leisure and relaxation. Don't miss the opportunity to experience resort-like living in one of the finest locations on Rancho San Joaquin Golf Course. Your dream home awaits, where every day is a masterpiece of elegance and tranquility.$1,300,000
Irvine 17 Verde # 23
BEAUTIFUL AND BRIGHT TOP-LEVEL CONDO ON PREMIER END LOCATION WITH INCREDIBLE PANORAMIC GOLF COURSE AND LAKE VIEWS, NO ONE ABOVE AND LIVING SPACE ALL ON ONE LEVEL! Open floor plan with smooth high cathedral ceilings, recessed lighting, large windows with plantation shutters and amazing views, lots of natural light, retractable screens on front door and all sliding glass doors, new central HVAC installed last year and 3 separate outdoor decks each with stunning views. Handmade Italian tile countertops in kitchen and bathrooms; travertine tile flooring in kitchen, dining room and bathrooms; wood flooring in den; custom tiled living room fireplace and custom organized bedroom closets and kitchen cabinets. The kitchen, dining room and living room with outdoor decks are all open to each other and all have golf course views! DEN WITH GORGEOUS VIEW IS OPEN TO LIVING ROOM AND CAN BE USED AS AN OFFICE OR A 3RD BEDROOM. Down the hall is the front bedroom, hall bathroom and laundry closet with washer and dryer. At the end of the hall is the spacious master bedroom and master bathroom with a vanity area and double sinks separated from the shower room by a privacy door. The master bedroom has a spectacular view of the golf course and lake, and a large sliding glass door to its own private outdoor deck where you can sit and relax, taking in all the greenery! A 2-car detached garage in front has additional storage space. Views of nature everywhere you look! Resort-style community has two pools and spas, water and trash included in association dues, and no Mello-Roos. Highly acclaimed Irvine School District including University High. Ideally located near UCI, William Mason Park, John Wayne Airport, Newport Beach, Fashion Island, and close to all types of shops and entertainment. An oasis in Irvine!$1,199,000
Irvine 3 Montanas Norte
Nestled in picturesque Rancho San Joaquin and located within the tree-lined streets of the RSJ Townhomes, you’ll find this 2 bedroom, 2 ½ bath home with 1645 square feet of living. Discover the untapped potential of this home that awaits your personal touch and creative vision. Enjoy the quiet, interior location overlooking a lush greenbelt. Enter through your private, gated courtyard and into the spacious open floorplan. The living room, with a fireplace as the centerpiece of the room, is complemented by walls of windows, filling the space with light! Adjacent to the living area is an open den with built-ins, perfect as a second living area or home office. Extend your indoor living outdoors through the oversized living room slider and onto the large balcony with 180 degrees view of the greenbelt! The dining area opens to the living room and kitchen, perfect for entertaining family and friends. The kitchen features warm, wood-style cabinets and a breakfast bar with seating, making it the ideal spot for casual dining. The upper level is completed with a guest bath and separate laundry room that has direct access to your single car garage. On the lower level, you’ll find the generous primary suite with a huge walk-in closet, as well as a spacious secondary bedroom with en-suite bath. Create your own oasis and relax at the end of the day on your patio off the primary suite, where you can create a small garden space filled with potted plants. Parking is made easy with a single-car garage, in addition to a carport, each with a driveway, providing ample space for parking as well as storage. Just a short distance to the association pool and spa. Attend top rated Irvine schools, including University High nearby, in addition to shopping, dining, and Irvine’s famous William Mason Park. This home presents a unique opportunity to bring your personal design ideas to life! Your dream home awaits!$1,100,000
Irvine 406 Deerfield Avenue # 117
This Two-Story Townhome in the Windwood Townhomes offers a delightful blend of modern comfort and timeless design. Nestled as a Private Corner End Unit, it ensures tranquility with no neighbors above or below. Upon entering, you're greeted by the inviting ambiance of natural light filtering through high vaulted ceilings in the living room, accentuated by a stone fireplace that radiates warmth. Sleek hard wood floors enhance the sense of continuity throughout the home. The open concept layout seamlessly connects the dining room and kitchen, fostering a seamless flow for everyday living and entertaining. The kitchen exudes elegance with quartz countertops, stainless steel sink, Birchwood cabinets, and a charming breakfast nook. All three full baths boast quartz countertops and Italian tile floors, marrying style with durability. The first floor accommodates a versatile 3rd bedroom, perfect for an office or den, along with a convenient full bathroom housing the laundry area. Ascending to the second floor, two Primary Bedrooms each with their own Ensuite Baths await. The larger Primary bedroom offers serene views of the pool, trees, and manicured green belt. Outside, a private backyard patio off the living room provides ample space for outdoor activities or leisurely BBQs with loved ones. An attached one-car garage with direct access adds convenience, complemented by one assigned parking space and ample guest parking. Residents can enjoy the community amenities including a sparkling pool, spa, and tennis courts. With high walkability to top-ranking Irvine Schools District, Windwood Park, and Culver Plaza shopping center, convenience is at your doorstep. Centrally located between the 5 Fwy and 405 Fwy, commuting is a breeze, with easy access to John Wayne Airport, Tustin Market Place, The District, and more. Plus, no Mello Roos!$1,030,000
Based on information from California Regional Multiple Listing Service, Inc. as of May 9th, 2024 at 10:40am PDT. This information is for your personal, non-commercial use and may not be used for any purpose other than to identify prospective properties you may be interested in purchasing. Display of MLS data is usually deemed reliable but is NOT guaranteed accurate by the MLS. Buyers are responsible for verifying the accuracy of all information and should investigate the data themselves or retain appropriate professionals. Information from sources other than the Listing Agent may have been included in the MLS data. Unless otherwise specified in writing, Broker/Agent has not and will not verify any information obtained from other sources. The Broker/Agent providing the information contained herein may or may not have been the Listing and/or Selling Agent.

